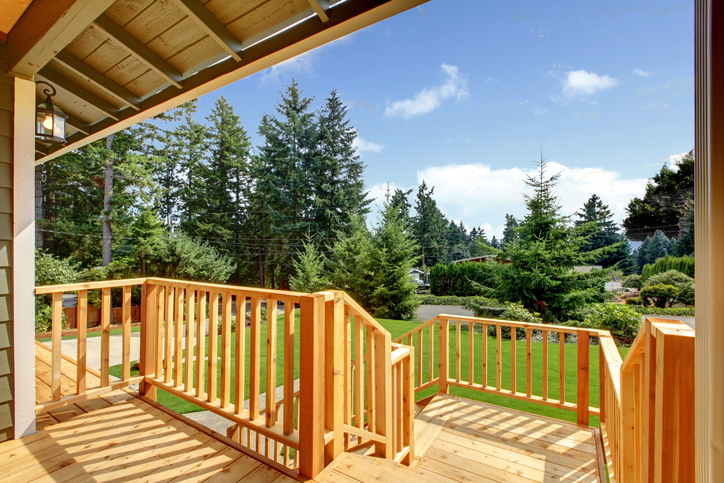Railings can be quite beautiful; accenting a deck or helping to finish off the décor of a room or staircase; but they are an essential safety feature as well. Installing railings into your living spaces is something that does need consideration and planning as well as proper set-up while adhering to the Ontario Building Code (OBC). In this article we will take a look at some best practices and approaches for installing railings in the home. It is a good reminder to consider what could happen if a railing is installed improperly or secured and measured incorrectly – we could think of some horrific images.
Definitions of a stair rail, guard rail, and hand rail are as follows:
- A handrail is a horizontal or sloping rail intended for grasping by the hand for guidance or support.
- A stair rail is a guard along the open side or sides of a stairway.
- A Guard[or guardrail or guard railing] is a building component or a system of building components located near the open sides of elevated walking surfaces which minimizes the possibility of a fall from the walking surface, to a lower level.
Railings typically must conform to the standards published in the Ontario Building Code, which applies to all one, and two-storey family homes, or three stories or less.
Handrails
- Handrails must be provided on at least one side of each continuous run of treads or flight (stairs) with four or more risers.
- Handrails must be continuous for the full length of the stairs, from a point directly above the top riser of the flight to a point directly below the bottom riser.
- Handrails must be 34 to 38 inches high.
- For safety’s sake, all handrails should be easy to grip. Decorative handrails are allowed as long as their design includes a finger recess to allow for secure grasping.
Guardrails and Deck Railing
- All open-sided walking surfaces higher than 30 inches must have a guardrail. This includes decks, patios, landings, stairs, and ramps. Note: Ramps need railings on both sides.
- Guardrails on open-sided surfaces (like stairs, balconies, decks, porches, etc.) must be at least 36 inches in height, measured from the top of the rail to (1) the walking surface, (2) fixed seating, or (3) the line connecting the leading edges of the treads.
- Interior sections of required guardrails cannot possess any openings large enough to pass through a 4-inch diameter sphere.
- Guard in-fill components, balusters, and panel fillers must withstand a normal load of 50 pounds (applied horizontally) on an area equal to one square foot.
- The railing must be strong enough to resist horizontal loads from people leaning on it.
We hope these standards have helped shed some light on what is required when installing and securing railings around the house. Although they are a subtle feature, they are most certainly one of the most important aspects of being safe at home, for the entire family.
